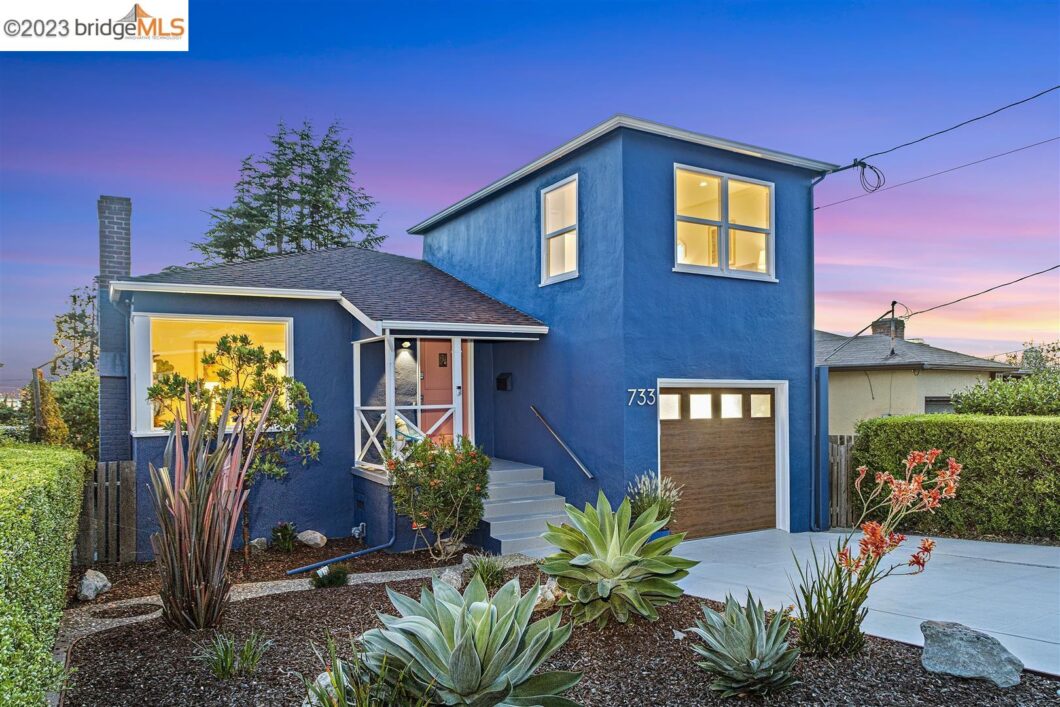
Jazzy Remodel and Ample Outdoor Spaces! Upon entering this beautiful home, it’s the polished appearance and the abundant natural light streaming through the first floor that captures the heart. The open floor plan, combined with a split-level upper bedroom suite and large bonus space below are ideal for entertaining, as much as finding separation of space when needed. The kitchen has been spectacularly remodeled, as have both bathrooms. On the first floor you’ll find two generously-sized bedrooms. The deck off one of them is the perfect spot to watch the sunset in the evening. Upstairs the primary suite sports a stylish bathroom with marble tiled shower, plus a walk-in closet. There are lovely views from this bedroom of the eastern hills. The large lower space has been used by the current owners as a playroom and office!* It opens to the backyard – perfect for entertaining! Enjoy dining al fresco under the cabana or sit around a firepit. A little fig, apple, lemon and a lime tree plus a sweet vegetable bed are the perfect start to build your mini urban farm. Close to coffee, shopping, restaurants, farmers’ market, BART, public pool, Ohlone Greenway, movie and theater. 85 Walk Score & 81 Bike Score *buyers to verify use of space
View full listing details| Price: | $995,000 |
| Address: | 733 Everett St |
| City: | El Cerrito |
| County: | Contra Costa |
| State: | California |
| Zip Code: | 94530 |
| Subdivision: | EL CERRITO |
| MLS: | 41040371 |
| Year Built: | 1943 |
| Square Feet: | 1,396 |
| Acres: | 0.090 |
| Lot Square Feet: | 0.090 acres |
| Bedrooms: | 3 |
| Bathrooms: | 2 |
| aduYN: | no |
| age: | 80 |
| appliances: | Dishwasher, Disposal, Microwave, Range, Refrigerator, Gas Water Heater |
| architecturalStyle: | Other |
| attachedGarageYN: | yes |
| buildingAreaSource: | Public Records |
| buildingAreaTotal: | 1396 |
| buildingAreaUnits: | Square Feet |
| carportYN: | no |
| cityTransferTax: | Yes |
| constructionMaterials: | Stucco, Siding - Stucco |
| cooling: | None |
| coolingYN: | no |
| country: | US |
| coveredSpaces: | 1 |
| directions: | San Pablo to Stockton to Everett |
| electric: | No Solar |
| exteriorFeatures: | Backyard, Back Yard, Front Yard, Sprinklers Automatic, Sprinklers Back, Sprinklers Front, Landscape Back, Landscape Front |
| fencing: | Fenced, Back Yard |
| fireplaceFeatures: | Brick, Living Room, Wood Burning |
| fireplaceYN: | yes |
| fireplacesTotal: | 1 |
| flooring: | Hardwood, Tile, Carpet |
| garageSpaces: | 1 |
| garageYN: | yes |
| heating: | Forced Air, Natural Gas, Central |
| heatingYN: | yes |
| interiorFeatures: | Bonus/Plus Room, Storage, Breakfast Bar, Counter - Solid Surface, Updated Kitchen |
| laundryFeatures: | Hookups Only, In Garage |
| levelUpper: | Primary Bedrm Suite - 1 |
| levels: | Multi/Split |
| listingTerms: | Cash, Conventional |
| livingAreaUnits: | Square Feet |
| lotFeatures: | Sloped Down, Level, Front Yard, Landscape Back, Landscape Front |
| lotSizeArea: | 0.09 |
| lotSizeSquareFeet: | 3800 |
| lotSizeUnits: | Acres |
| mlsAreaMajor: | El Cerrito |
| mlsStatus: | Pending |
| newConstructionYN: | no |
| parkingFeatures: | Attached, Garage, Int Access From Garage, Garage Faces Front, Garage Door Opener |
| pointOfSaleOrdinance: | Yes |
| poolFeatures: | None |
| poolPrivateYN: | no |
| propertyCondition: | Existing |
| roof: | Shingle |
| roomKitchenFeatures: | Breakfast Bar, Counter - Solid Surface, Dishwasher, Garbage Disposal, Microwave, Range/Oven Built-in, Refrigerator, Updated Kitchen |
| roomsTotal: | 6 |
| saleRent: | For Sale |
| sewer: | Public Sewer |
| specialListingConditions: | Standard |
| utilities: | All Public Utilities |
| waterSource: | Public |
