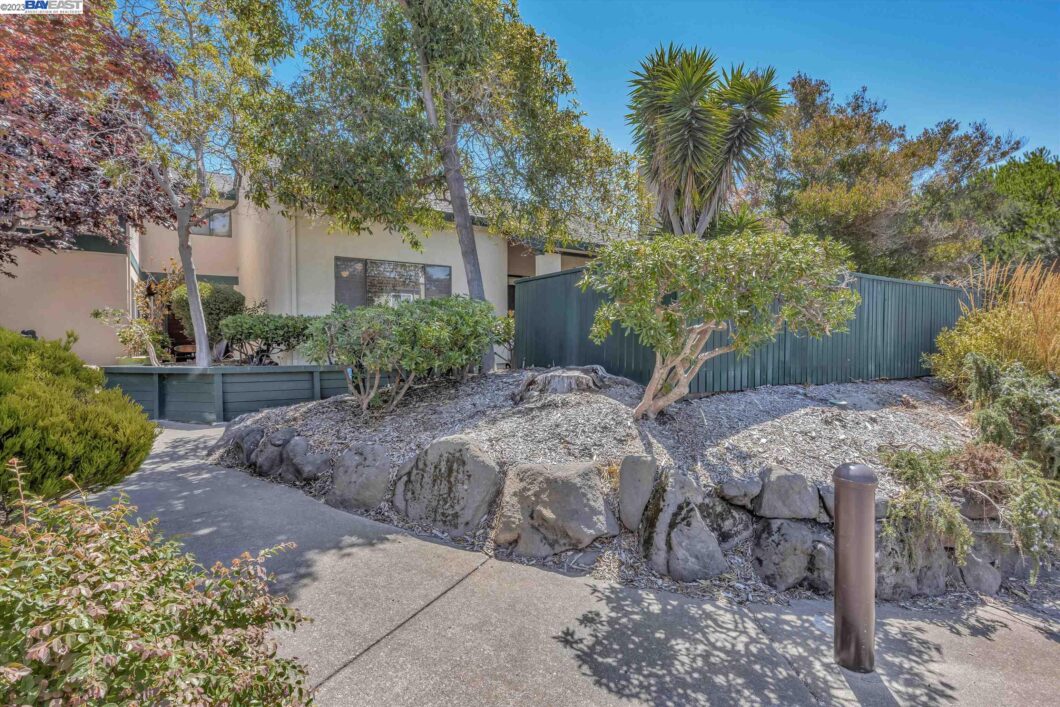| aduYN: | no |
| age: | 48 |
| appliances: | Dishwasher, Electric Range, Disposal, Microwave, Range, Refrigerator, Dryer, Washer, Gas Water Heater |
| architecturalStyle: | Contemporary |
| associationAmenities: | Pool |
| associationFee: | 580 |
| associationFeeFrequency: | Monthly |
| associationFeeIncludes: | Common Area Maint, Exterior Maintenance |
| associationName: | BAYWOOD |
| attachedGarageYN: | yes |
| bathNonPrmyInclude4: | Shower Over Tub, Tile, Updated Baths |
| bathPrimaryIncludes3: | Stall Shower, Tile, Updated Baths, Double Sinks |
| buildingAreaSource: | Public Records |
| buildingAreaTotal: | 1206 |
| buildingAreaUnits: | Square Feet |
| buildingName: | Baywood Villag |
| carportYN: | no |
| cityTransferTax: | Yes |
| commonWalls: | End Unit |
| constructionMaterials: | Stucco |
| cooling: | Ceiling Fan(s) |
| coolingYN: | yes |
| country: | US |
| coveredSpaces: | 2 |
| directions: | Mecartney to Baywood |
| documentsAvailable: | Budget, Bylaws, CC&R'S, Financial Statement, Rules and Regulations |
| documentsCount: | 5 |
| doorFeatures: | Mirrored Closet Door(s) |
| electric: | No Solar, 220 Volts in Kitchen |
| electricOnPropertyYN: | yes |
| entryLevel: | 1 |
| entryLocation: | Ground Floor Location |
| exteriorFeatures: | Back Yard, Garden/Play |
| fencing: | Fenced |
| fireplaceFeatures: | Family Room, Free Standing, Gas Starter, Living Room |
| fireplaceYN: | yes |
| fireplacesTotal: | 2 |
| flooring: | Concrete, Laminate, Tile |
| foundationDetails: | Slab |
| garageSpaces: | 2 |
| garageYN: | yes |
| heating: | Electric, Forced Air, Natural Gas, Fireplace(s) |
| heatingYN: | yes |
| highSchoolDistrict: | Alameda (510) 748-4000 |
| hoaTransferFees: | Paid by Buyer |
| interiorFeatures: | Dining Area, Family Room, Breakfast Bar, Tile Counters |
| laundryFeatures: | Dryer, Gas Dryer Hookup, In Garage, Washer |
| levelUpper: | Loft |
| levels: | One Story, One |
| listingTerms: | CalHFA, Cash, Conventional, 1031 Exchange, FHA, VA |
| livingAreaUnits: | Square Feet |
| lotFeatures: | Level |
| lotSizeArea: | 0.06 |
| lotSizeSquareFeet: | 2596 |
| lotSizeUnits: | Acres |
| mlsAreaMajor: | Alameda Map Area 6 |
| mlsStatus: | Pending |
| newConstructionYN: | no |
| parkingFeatures: | Attached, Int Access From Garage, Off Street, Space Per Unit - 2, Enclosed, Garage Faces Rear, Garage Door Opener |
| parkingTotal: | 2 |
| pendingLitigation: | No |
| percentOwnerOcc: | 80 |
| petsAllowed: | Yes, Number Limit, Size Limit |
| pointOfSaleOrdinance: | Yes |
| poolFeatures: | In Ground, Spa, Community |
| poolPrivateYN: | no |
| propertyCondition: | Existing |
| roof: | Shingle |
| roomKitchenFeatures: | 220 Volt Outlet, Breakfast Bar, Counter - Tile, Dishwasher, Electric Range/Cooktop, Garbage Disposal, Microwave, Range/Oven Built-in, Refrigerator |
| roomsTotal: | 5 |
| saleRent: | For Sale |
| sewer: | Public Sewer |
| spaYN: | yes |
| specialListingConditions: | Standard |
| stories: | 1 |
| utilities: | Individual Electric Meter, Individual Gas Meter |
| waterSource: | Public |
| windowFeatures: | Double Pane Windows, Screens, Window Coverings, Skylight(s) |

