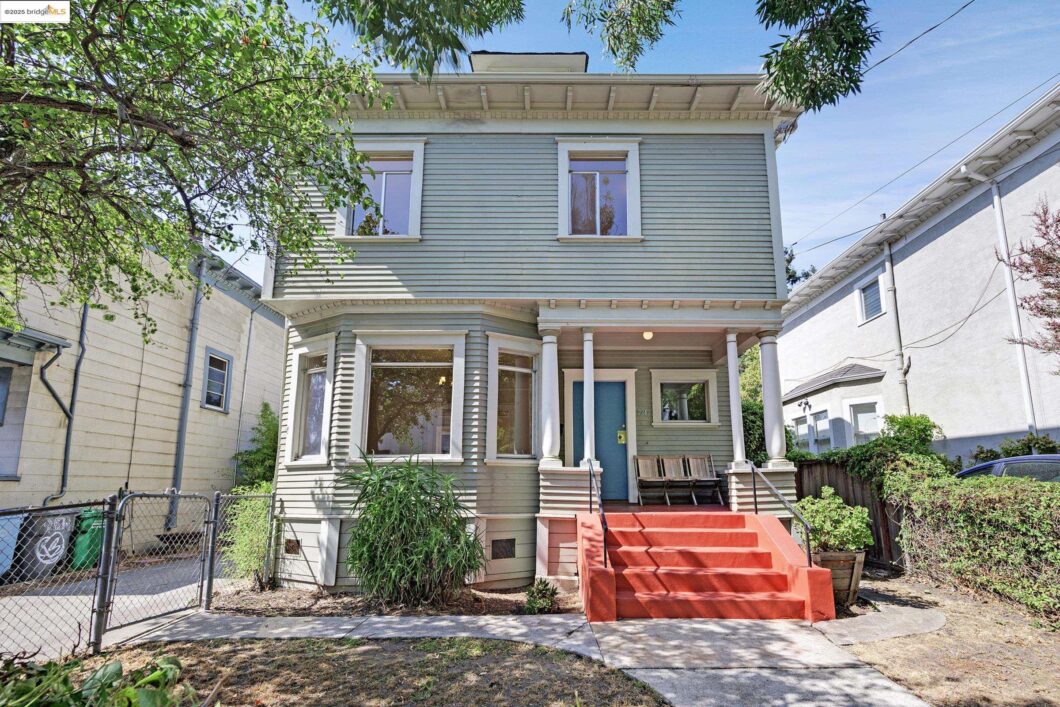
This stately 5 bed/2 bath American Craftsman stands tall and proud on a lush, tree-lined street ready for your vision. From the gracious entry with its built-in shelving, under-stair coat closet, and the handsome staircase, you step into a grand living room with light-filled bay windows, large enough for entertaining a crowd. The wood pocket doors provide historic elegance and flexible separation from the dining room, which has more period details: another bay window, a fireplace with an elegant carved mantelpiece, and glass-front built-in cabinets. Beautiful hardwood floors and picture rail molding are the finishing touch. A huge kitchen (will be stunning with your love), bathroom, laundry area, and a back bedroom (or home office) complete the first-level. Upstairs, four comfortable-sized bedrooms and a bathroom flank a central landing with a pull-down ladder to the attic. Here a surprise space awaits: an art studio, office, yoga room, play space… you decide. The fenced, level backyard has a patio for dining al fresco and an expanse for gardening, or even an ADU. This prime location is 1 block to Grove Park, 2.5 blocks to BART, close to Berkeley Bowl, restaurants, cafes, shops, and easy freeway access.
Listing courtesy of Fanny Chew, Winkler Real Estate Group 
Data services provided by IDX Broker
| Price: | 1335000 |
| Address: | 2942 Harper St |
| City: | Berkeley |
| County: | Alameda |
| State: | California |
| Subdivision: | BERKELEY BOWL |
| MLS: | 41113302 |
| Square Feet: | 2,029 |
| Acres: | 0.11 |
| Lot Square Feet: | 0.11 acres |
| Bedrooms: | 5 |
| Bathrooms: | 2 |
| age: | 116 |
| aduYN: | no |
| levels: | Two Story |
| stories: | 2 |
| garageYN: | no |
| saleRent: | For Sale |
| coolingYN: | no |
| feedTypes: | IDX |
| heatingYN: | yes |
| directions: | Ashby to Harper |
| levelUpper: | 4 Bedrooms, 1 Bath |
| lotSizeArea: | 0.11 |
| listingTerms: | Cash, Conventional |
| lotSizeUnits: | Acres |
| salePriceSqft: | 658 |
| cityTransferTax: | Yes |
| livingAreaUnits: | Square Feet |
| buildingAreaTotal: | 2029 |
| buildingAreaUnits: | Square Feet |
| propertyCondition: | Existing |
| buildingAreaSource: | Public Records |
| bathNonPrmyInclude4: | Shower Over Tub, Tile |
| roomKitchenFeatures: | Laminate Counters, Dishwasher, Range/Oven Free Standing, Refrigerator |
| bathPrimaryIncludes3: | Shower Over Tub, Tile |
| pointOfSaleOrdinance: | Yes |
| originalEntryTimestamp: | 2025-10-01T16:50:57+00:00 |
| specialListingConditions: | Standard |

