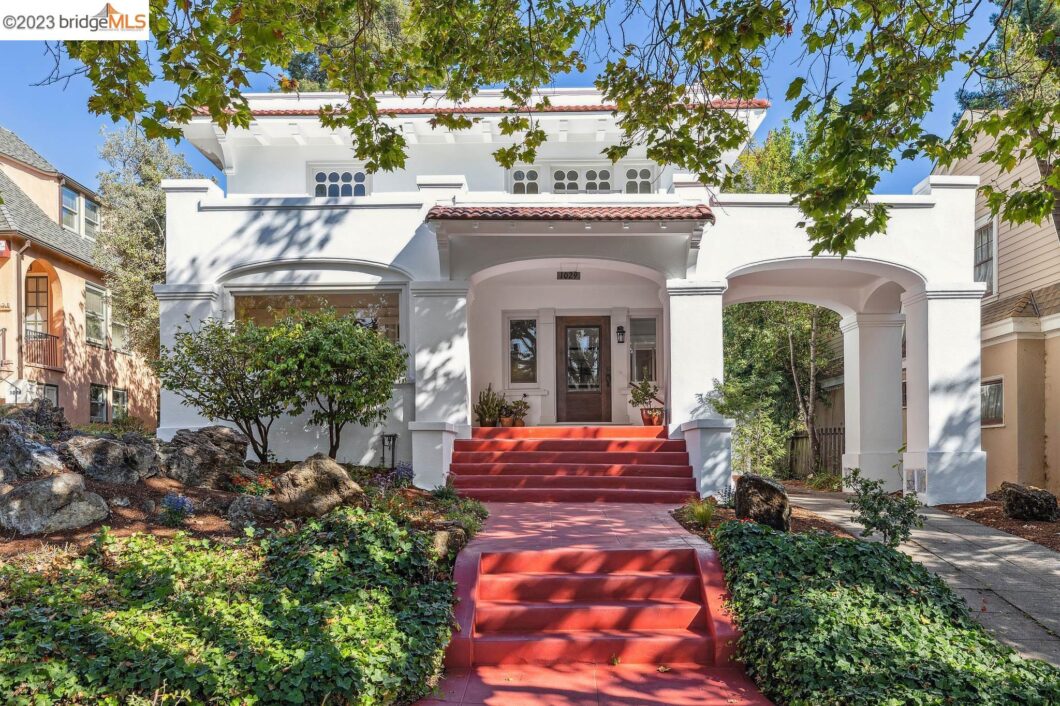
Welcome to 1029 Mariposa, an exquisite 1914 Spanish Revival-style 5BR home located on one of Berkeley’s most coveted tree-lined streets. Awash in natural light w/ generously sized rooms, this 2035 sq ft residence blends classic architectural elements w/ a graceful and comfortable floorplan. Features include a spacious kitchen with original Wedgewood stove, formal dining room, classic living room, music room, sun room, large level yard, & detached parking. The original architectural style & details have been beautifully preserved, including a built-in hutch with glass doors and cabinets, a handsome fireplace, box beam ceilings with period baseboard and ceiling moldings, gorgeous hardwood floors, a covered front porch, & an elegant portico entry. Four bedrooms are located on the upper level. The primary bedroom features custom French doors leading to a large roof deck with views of the tree-tops and surrounding neighborhood. 1 of the 5 bedrooms is located on the main level & can easily be used as a den, guest or family room. 1029 Mariposa offers a rare opportunity to own a grand & well-cared for home on one of North Berkeley’s most preeminent streets close to the Gourmet Ghetto, Solano Avenue shops & restaurants. Ready for a new owner to enjoy & make their own life time of memories
View full listing details| Price: | $1,550,000 |
| Address: | 1029 Mariposa Ave |
| City: | Berkeley |
| County: | Alameda |
| State: | California |
| Zip Code: | 94707 |
| Subdivision: | BERKELEY |
| MLS: | 41038146 |
| Year Built: | 1916 |
| Square Feet: | 2,035 |
| Acres: | 0.140 |
| Lot Square Feet: | 0.140 acres |
| Bedrooms: | 5 |
| Bathrooms: | 2 |
| Half Bathrooms: | 1 |
| aduYN: | no |
| age: | 107 |
| architecturalStyle: | Spanish, See Remarks |
| attachedGarageYN: | no |
| bathPrimaryIncludes3: | Shower Over Tub, Tile, Tub, Window |
| buildingAreaSource: | Graphic Artist |
| buildingAreaTotal: | 2035 |
| buildingAreaUnits: | Square Feet |
| carportYN: | no |
| cityTransferTax: | Yes |
| constructionMaterials: | Siding - Stucco |
| cooling: | None |
| coolingYN: | no |
| country: | US |
| coveredSpaces: | 1 |
| directions: | Located between Amador & Los Angeles |
| electric: | No Solar |
| exteriorFeatures: | Back Yard, Front Yard, Garden/Play, Landscape Misc, Yard Space |
| fencing: | Partial Fence, Partial |
| fireplaceFeatures: | Brick |
| fireplaceYN: | yes |
| fireplacesTotal: | 1 |
| flooring: | Hardwood, Vinyl |
| garageSpaces: | 1 |
| garageYN: | yes |
| heating: | Gravity |
| heatingYN: | yes |
| interiorFeatures: | Bonus/Plus Room, Formal Dining Room, Music Room |
| laundryFeatures: | Hookups Only |
| levelUpper: | 4 Bedrooms, 1 Bath |
| levels: | Two Story |
| listingTerms: | Cash, Conventional |
| livingAreaUnits: | Square Feet |
| lotFeatures: | Other, Landscape Back, Landscape Front |
| lotSizeArea: | 0.14 |
| lotSizeSquareFeet: | 5950 |
| lotSizeUnits: | Acres |
| mlsAreaMajor: | Berkeley Map Area 1 |
| mlsStatus: | Pending |
| newConstructionYN: | no |
| parkingFeatures: | Garage, Off Street |
| parkingTotal: | 2 |
| pointOfSaleOrdinance: | Yes |
| poolFeatures: | None |
| poolPrivateYN: | no |
| propertyCondition: | Existing |
| roomKitchenFeatures: | Other |
| roomsTotal: | 9 |
| saleRent: | For Sale |
| sewer: | Public Sewer |
| specialListingConditions: | Successor Trustee Sale |
| stories: | 2 |
| waterSource: | Sump Pump |
