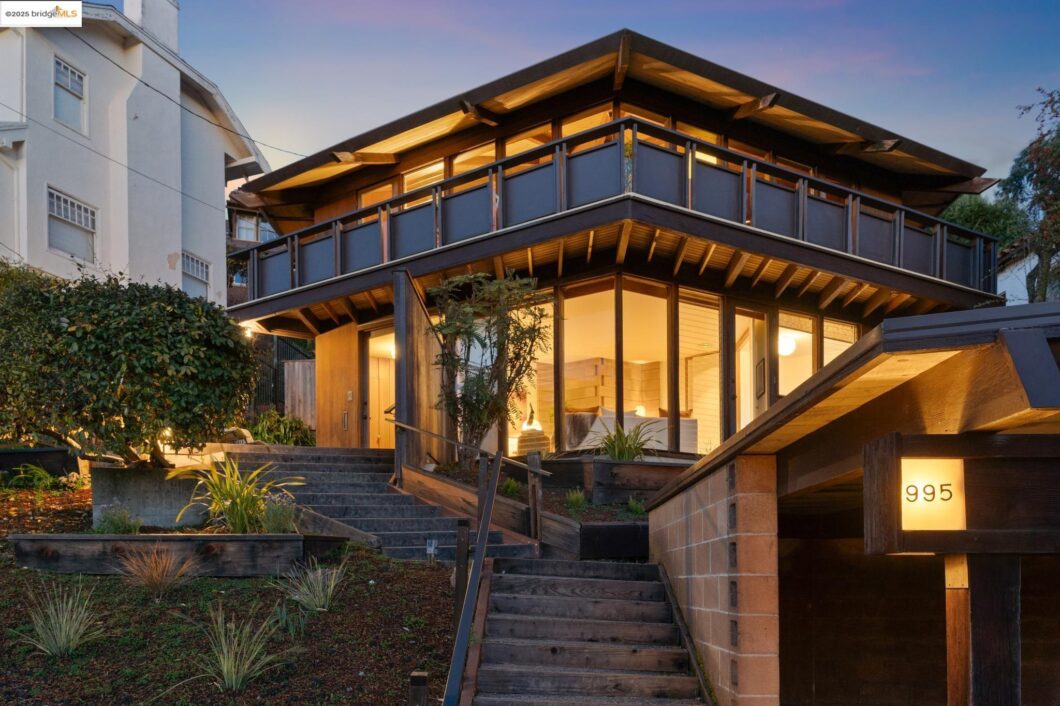
The Foley House circa 1963! Remarkable Mid-Century Modern Berkeley Hills view home designed by John Hans Ostwald. Stunning hexagonal design with exposed redwood rafters that radiate out from the center, redwood walls, refinished oak floors, a copper fireplace at the heart of the home and captivating San Francisco Bay and City Lights views. Enjoy sunsets from the open living and dining rooms, wrap around balcony, and terraced backyard. Two spacious bedrooms that open onto the rear patio and lead to the garden. Grass cloth wallpaper, original bubble lampshades, pass through from the kitchen to dining room, copper door knobs and light plates, and so many more well preserved period details to integrate into your next vision for this amazing home. The entry level features flexible living space which could be a primary bedroom suite, guest quarters, and/or fantastic work from home office with ample storage and potential for a second kitchen. A rare offering!
Listing courtesy of Jodi Nishimura, Kai Real Estate 
Data services provided by IDX Broker
| Price: | 1600000 |
| Address: | 995 Spruce St |
| City: | Berkeley |
| County: | Alameda |
| State: | California |
| Subdivision: | BERKELEY HILLS |
| MLS: | 41084842 |
| Square Feet: | 1,378 |
| Acres: | 0.14 |
| Lot Square Feet: | 0.14 acres |
| Bedrooms: | 2 |
| Bathrooms: | 2 |
| age: | 62 |
| levels: | Two Story |
| viewYN: | yes |
| stories: | 2 |
| garageYN: | yes |
| saleRent: | For Sale |
| coolingYN: | no |
| feedTypes: | IDX |
| heatingYN: | yes |
| directions: | Between San Benito Rd and Keith Ave |
| lotSizeArea: | 0.14 |
| listingTerms: | Cash, Conventional |
| lotSizeUnits: | Acres |
| coveredSpaces: | 2 |
| salePriceSqft: | 1161 |
| cityTransferTax: | Yes |
| livingAreaUnits: | Square Feet |
| buildingAreaTotal: | 1378 |
| buildingAreaUnits: | Square Feet |
| propertyCondition: | Existing |
| buildingAreaSource: | Measured |
| roomKitchenFeatures: | Electric Range/Cooktop |
| pointOfSaleOrdinance: | Yes |
| originalEntryTimestamp: | 2025-02-06T01:37:00+00:00 |
| specialListingConditions: | Standard |

