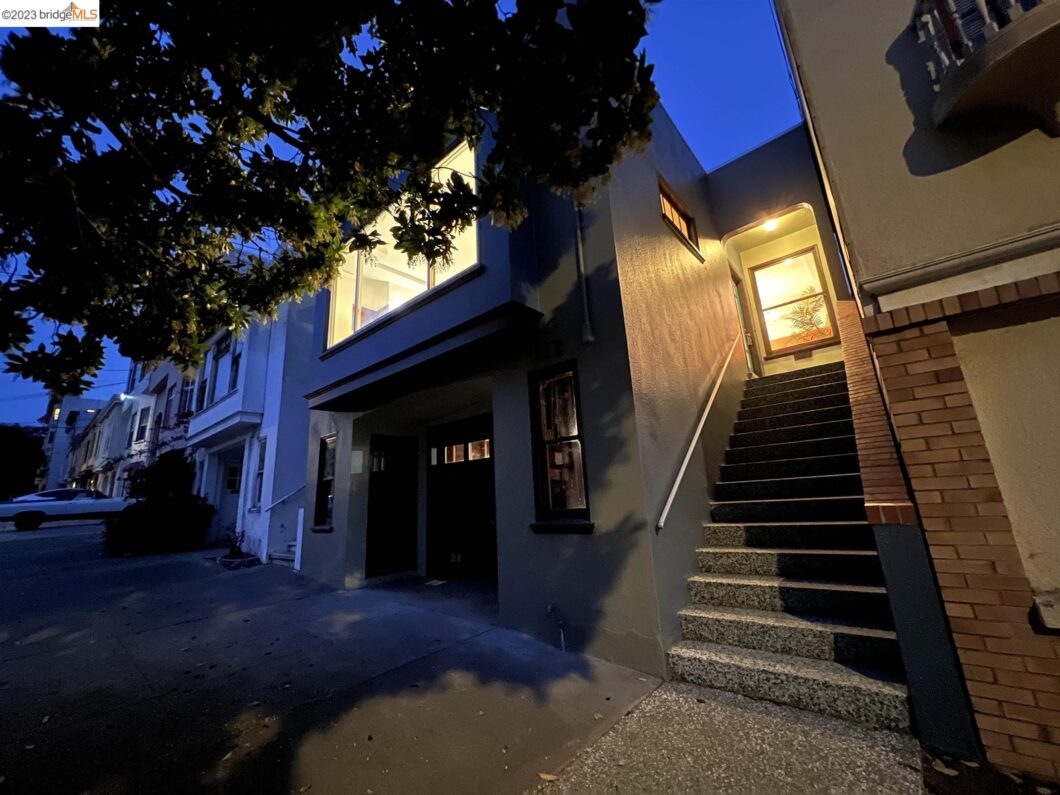| age: | 100 |
| appliances: | Dishwasher, Double Oven, Disposal, Plumbed For Ice Maker, Free-Standing Range, Refrigerator, Self Cleaning Oven, Gas Water Heater |
| architecturalStyle: | Traditional |
| attachedGarageYN: | yes |
| buildingAreaSource: | Measured |
| buildingAreaTotal: | 2110 |
| buildingAreaUnits: | Square Feet |
| carportYN: | no |
| cityTransferTax: | Yes |
| constructionMaterials: | Stucco, Other, Siding - Other, Siding - Stucco |
| cooling: | None |
| coolingYN: | no |
| country: | US |
| coveredSpaces: | 1 |
| directions: | Fulton to 24th Ave |
| electric: | No Solar |
| exteriorFeatures: | Backyard, Garden, Back Yard, Garden/Play, Sprinklers Automatic, Landscape Misc, Low Maintenance, Private Entrance |
| fencing: | Fenced, Back Yard |
| fireplaceFeatures: | Brick, Living Room, Wood Burning |
| fireplaceYN: | yes |
| fireplacesTotal: | 1 |
| flooring: | Hardwood, Tile, Vinyl |
| garageSpaces: | 1 |
| garageYN: | yes |
| heating: | Forced Air, Natural Gas |
| heatingYN: | yes |
| interiorFeatures: | Au Pair, Bonus/Plus Room, Florida/Screen Room, Formal Dining Room, In-Law Floorplan, Media, Music Room, Office, Rec/Rumpus Room, Storage, Utility Room, Workshop, Breakfast Nook, Stone Counters, Eat-in Kitchen, Updated Kitchen |
| laundryFeatures: | Gas Dryer Hookup, In Basement, Laundry Room |
| levelUpper: | 2 Bedrooms, 1 Bath, Primary Bedrm Retreat, Main Entry |
| levels: | Two Story |
| listingTerms: | Cash, Conventional, 1031 Exchange |
| livingAreaUnits: | Square Feet |
| lotFeatures: | Level, Regular, Zero Lot Line, Landscape Back, Private |
| lotSizeArea: | 0.07 |
| lotSizeSquareFeet: | 3000 |
| lotSizeUnits: | Acres |
| mlsAreaMajor: | SF District 1 |
| mlsStatus: | Pending |
| newConstructionYN: | no |
| parkingFeatures: | Attached, Below Building Parking, Enclosed, Garage Faces Front, Private, Garage Door Opener |
| parkingTotal: | 1 |
| pointOfSaleOrdinance: | No |
| poolFeatures: | None |
| poolPrivateYN: | no |
| propertyCondition: | Existing |
| roof: | Composition |
| roomKitchenFeatures: | Breakfast Nook, Counter - Stone, Dishwasher, Double Oven, Eat In Kitchen, Garbage Disposal, Ice Maker Hookup, Range/Oven Free Standing, Refrigerator, Self-Cleaning Oven, Updated Kitchen |
| roomsTotal: | 7 |
| saleRent: | For Sale |
| sewer: | Public Sewer |
| specialListingConditions: | Standard |
| stories: | 2 |
| utilities: | All Public Utilities, Natural Gas Connected, Individual Electric Meter, Individual Gas Meter |
| waterSource: | Public |
| windowFeatures: | Screens |

