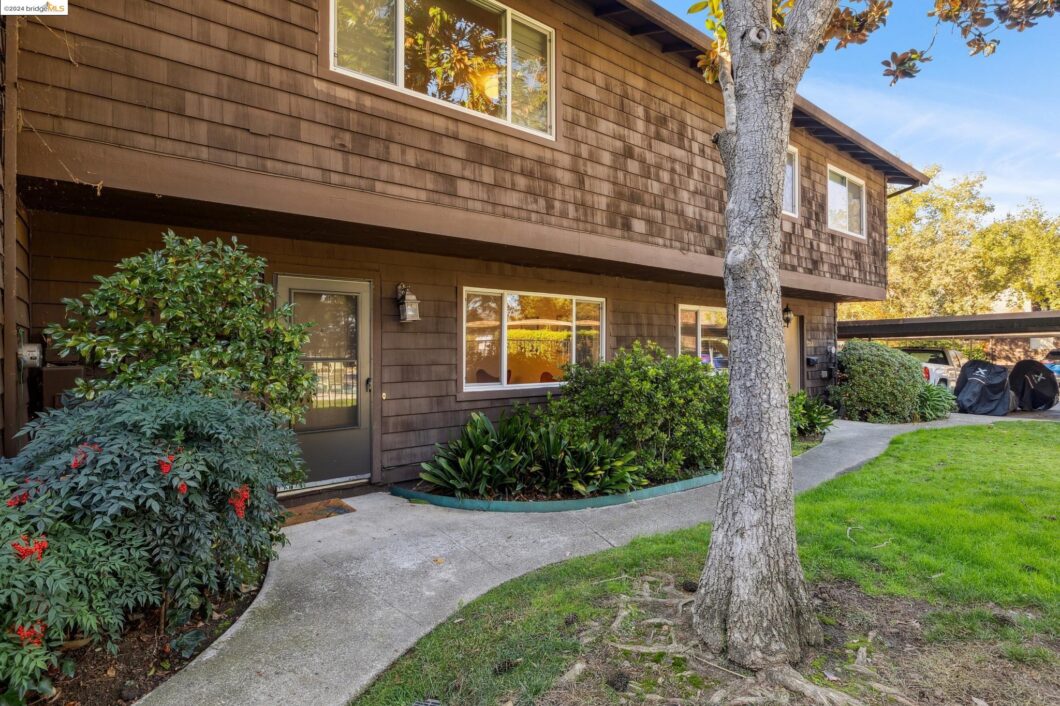
Step into this beautifully updated spacious 3-bedroom, 2.5-bathroom townhouse, perfectly situated in the heart of Lafayette. Freshly painted interior and brand-new light fixtures enhance the home’s natural light, creating a warm and inviting ambiance. The private patio is an ideal retreat for morning coffee or evening gatherings, while the sparkling community pool offers a serene escape surrounded by lush greenery. Enjoy modern amenities, including in-unit laundry and air conditioning, designed for ultimate convenience. This sought-after location is just a short walk to vibrant Downtown Lafayette and minutes from top-rated Lafayette schools. Move-in ready and brimming with charm, this home won’t last long. Come take a look at your dream home in a fantastic location!
Listing courtesy of Laura Martell, Winkler Real Estate Group 
Data services provided by IDX Broker
| Price: | $769,000 |
| Address: | 3247 Marlene Dr |
| City: | Lafayette |
| County: | Contra Costa |
| State: | California |
| Subdivision: | LAFAYETTE |
| MLS: | 41080159 |
| Square Feet: | 1,449 |
| Lot Square Feet: | 0 acres |
| Bedrooms: | 3 |
| Bathrooms: | 3 |
| Half Bathrooms: | 1 |
| age: | 52 |
| aduYN: | no |
| levels: | Two Story |
| stories: | 2 |
| garageYN: | no |
| saleRent: | For Sale |
| coolingYN: | yes |
| feedTypes: | IDX |
| heatingYN: | yes |
| directions: | Mt. Diable Blvd to Carol Ln to Marlene Dr |
| entryLevel: | 1 |
| levelUpper: | 3 Bedrooms, 2 Baths |
| buildingName: | Ravenwood |
| listingTerms: | Cash, Conventional, 1031 Exchange, FHA |
| lotSizeUnits: | Acres |
| coveredSpaces: | 1 |
| entryLocation: | Ground Floor Location,No Steps to Entry |
| documentsCount: | 6 |
| windowFeatures: | Window Coverings |
| associationName: | RAVENWOOD HOA |
| cityTransferTax: | No |
| livingAreaUnits: | Square Feet |
| percentOwnerOcc: | 56 |
| buildingAreaTotal: | 1449 |
| buildingAreaUnits: | Square Feet |
| pendingLitigation: | No |
| propertyCondition: | Existing |
| buildingAreaSource: | Public Records |
| documentsAvailable: | Budget, Bylaws, CC&R'S, Financial Statement, Reserve Study, Rules and Regulations, Other HOA Docs |
| roomKitchenFeatures: | Counter - Stone, Dishwasher, Electric Range/Cooktop, Garbage Disposal, Microwave, Pantry, Refrigerator |
| pointOfSaleOrdinance: | No |
| associationFeeIncludes: | Common Area Maint, Exterior Maintenance, Hazard Insurance, Management Fee, Other, Maintenance Grounds |
| originalEntryTimestamp: | 2024-12-05T23:32:03+00:00 |
| associationFeeFrequency: | Monthly |
| numberOfUnitsInCommunity: | 60 |
| specialListingConditions: | Standard |

