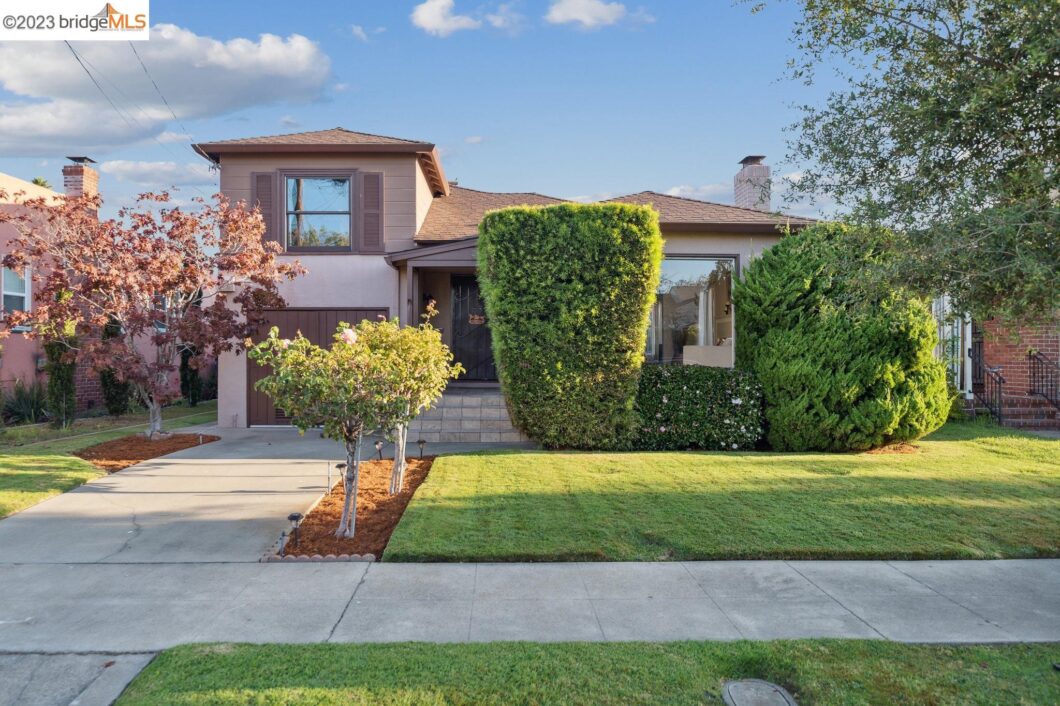
Situated on a quiet, tree-lined street in the West End/Woodstock district, this property offers a perfect blend of classic elegance and modern convenience. The property boasts a great curb appeal with a welcoming front porch and a meticulously maintained garden and its hidden vegetable garden and wood shed. Upon entering, you are greeted by an inviting foyer leading to spacious, light-filled rooms and original hardwood floors. The living room features a cozy fireplace, perfect for chilly Alameda evenings. The dining area seamlessly connects to a renovated kitchen, granite countertops, and ample cabinet space. The home offers 2 generously sized bedrooms, each with large windows that flood the rooms with natural light on the split level and a bathroom. The property also includes a large office or 3rd bedroom or playroom with views and access to the private backyard oasis, ideal for entertaining guests or enjoying peaceful evenings under the stars. The landscaped garden is adorned with blooming flowers, mature trees, and a charming patio area, creating a serene retreat in the midst of the city. This home is conveniently located near Alameda’s top-rated schools, vibrant shopping districts, and popular restaurants. Alameda’s renowned beaches and parks just a short stroll away.
View full listing details| Price: | $999,000 |
| Address: | 211 Santa Clara Ave |
| City: | Alameda |
| County: | Alameda |
| State: | California |
| Zip Code: | 94501 |
| Subdivision: | WEST END |
| MLS: | 41043782 |
| Year Built: | 1944 |
| Square Feet: | 1,481 |
| Acres: | 0.110 |
| Lot Square Feet: | 0.110 acres |
| Bedrooms: | 2 |
| Bathrooms: | 1 |
| age: | 79 |
| appliances: | Dishwasher, Electric Range, Disposal, Microwave, Refrigerator, Gas Water Heater |
| architecturalStyle: | Traditional |
| attachedGarageYN: | yes |
| buildingAreaSource: | Public Records |
| buildingAreaTotal: | 1481 |
| buildingAreaUnits: | Square Feet |
| carportYN: | no |
| cityTransferTax: | Yes |
| constructionMaterials: | Stucco |
| cooling: | None |
| coolingYN: | no |
| country: | US |
| coveredSpaces: | 1 |
| directions: | Central to 3rd st |
| electric: | No Solar |
| exteriorFeatures: | Backyard, Garden, Back Yard, Front Yard, Garden/Play, Sprinklers Back, Sprinklers Front |
| fencing: | Fenced, Wood |
| fireplaceFeatures: | Living Room |
| fireplaceYN: | yes |
| fireplacesTotal: | 1 |
| flooring: | Hardwood, Linoleum, Carpet |
| garageSpaces: | 1 |
| garageYN: | yes |
| heating: | Forced Air |
| heatingYN: | yes |
| highSchoolDistrict: | Alameda (510) 748-4000 |
| interiorFeatures: | Bonus/Plus Room, Formal Dining Room, Rec/Rumpus Room, Storage, Breakfast Nook, Stone Counters, Eat-in Kitchen, Pantry |
| laundryFeatures: | Hookups Only, In Garage |
| levelUpper: | 2 Bedrooms, 1 Bath |
| levels: | Multi/Split |
| listingTerms: | Cash, Conventional, FHA |
| livingAreaUnits: | Square Feet |
| lotFeatures: | Level, Regular, Front Yard, Landscape Back, Landscape Front, Private |
| lotSizeArea: | 0.11 |
| lotSizeSquareFeet: | 4715 |
| lotSizeUnits: | Acres |
| mlsAreaMajor: | Listing |
| mlsStatus: | Pending |
| newConstructionYN: | no |
| otherStructures: | Shed(s) |
| parkingFeatures: | Attached, Int Access From Garage, Off Street |
| parkingTotal: | 2 |
| pointOfSaleOrdinance: | Yes |
| poolFeatures: | None |
| poolPrivateYN: | no |
| propertyCondition: | Existing |
| roof: | Shingle |
| roomKitchenFeatures: | Breakfast Nook, Counter - Stone, Dishwasher, Eat In Kitchen, Electric Range/Cooktop, Garbage Disposal, Microwave, Pantry, Refrigerator |
| roomsTotal: | 7 |
| saleRent: | For Sale |
| sewer: | Public Sewer |
| specialListingConditions: | Successor Trustee Sale |
| utilities: | Individual Electric Meter, Individual Gas Meter |
| waterSource: | Public |
