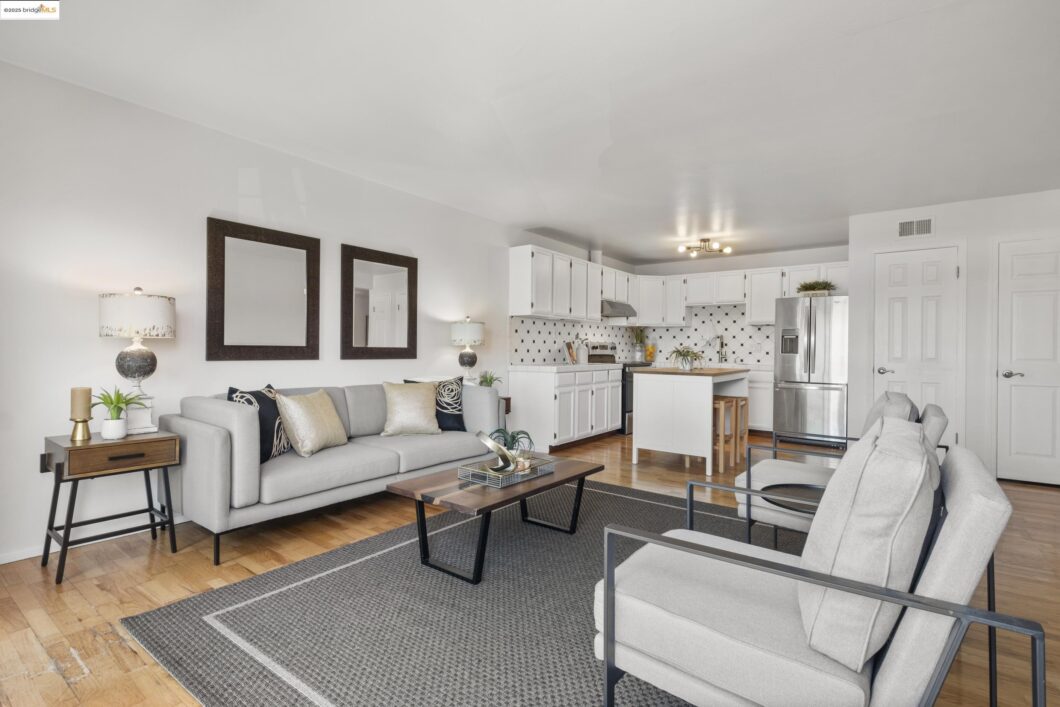
Open Sunday 5/25 2-4pm! Welcome home to your serene retreat in the heart of Ivy Hill—one of Oakland’s most desirable & central neighborhoods. This bright & spacious 2-bedroom, 1.5-bath view unit offers classic charm and modern convenience. Sunny open concept living area and eat-in kitchen offers an inviting atmosphere for entertaining with hardwood floors, ample cabinet & counter space, dining island, and sliding doors that open to a private balcony with partial city and Bay views. Both bedrooms are generously sized, offering comfort and privacy, with abundant closet space and natural light. A full bathroom plus uniquely configured half-bath add functionality & flexibility, making this a unit easy to share. Loads of in-unit storage & add’l large storage space near secure gated parking and community laundry. Enjoy popular neighborhood restaurants and cafes within easy strolling distance, like Champa Garden and Xochi the Dog Cafe. Commuters will appreciate convenient access to BART and freeways. Experience the best of Oakland lifestyle in this great neighborhood – extraordinary seller incentives available to qualified buyers!
Listing courtesy of Wendy Graves, Winkler Real Estate Group 
Data services provided by IDX Broker
| Price: | 428,000 |
| Address: | 710 E 22nd St 304 |
| City: | Oakland |
| County: | Alameda |
| State: | California |
| Subdivision: | IVY HILL |
| MLS: | 41098444 |
| Square Feet: | 902 |
| Acres: | 0.35 |
| Lot Square Feet: | 0.35 acres |
| Bedrooms: | 2 |
| Bathrooms: | 2 |
| Half Bathrooms: | 1 |
| age: | 60 |
| aduYN: | no |
| levels: | One Story |
| viewYN: | yes |
| stories: | 1 |
| garageYN: | no |
| saleRent: | For Sale |
| coolingYN: | no |
| feedTypes: | IDX |
| heatingYN: | yes |
| directions: | Park Blvd or 14th Ave to E. 22nd |
| entryLevel: | 3 |
| lotSizeArea: | 0.35 |
| buildingName: | Park Viking |
| listingTerms: | Cash, Conventional, Owner May Carry, Call Listing Agent |
| lotSizeUnits: | Acres |
| coveredSpaces: | 1 |
| entryLocation: | No Steps to Entry |
| documentsCount: | 5 |
| windowFeatures: | Screens, Window Coverings |
| associationName: | PARK VIKING |
| cityTransferTax: | Yes |
| livingAreaUnits: | Square Feet |
| percentOwnerOcc: | 74 |
| buildingAreaTotal: | 902 |
| buildingAreaUnits: | Square Feet |
| pendingLitigation: | No |
| propertyCondition: | Existing |
| buildingAreaSource: | Public Records |
| documentsAvailable: | Budget, Bylaws, CC&R'S, Financial Statement, Reserve Study, Other HOA Docs |
| roomKitchenFeatures: | Tile Counters, Eat-in Kitchwen, Electric Range/Cooktop, Kitchen Island, Refrigerator |
| pointOfSaleOrdinance: | Yes |
| associationFeeIncludes: | Common Area Maint, Common Hot Water, Exterior Maintenance, Hazard Insurance, Management Fee, Reserves, Trash, Water/Sewer |
| originalEntryTimestamp: | 2025-05-21T23:47:28+00:00 |
| associationFeeFrequency: | Monthly |
| numberOfUnitsInCommunity: | 23 |
| specialListingConditions: | Standard |

