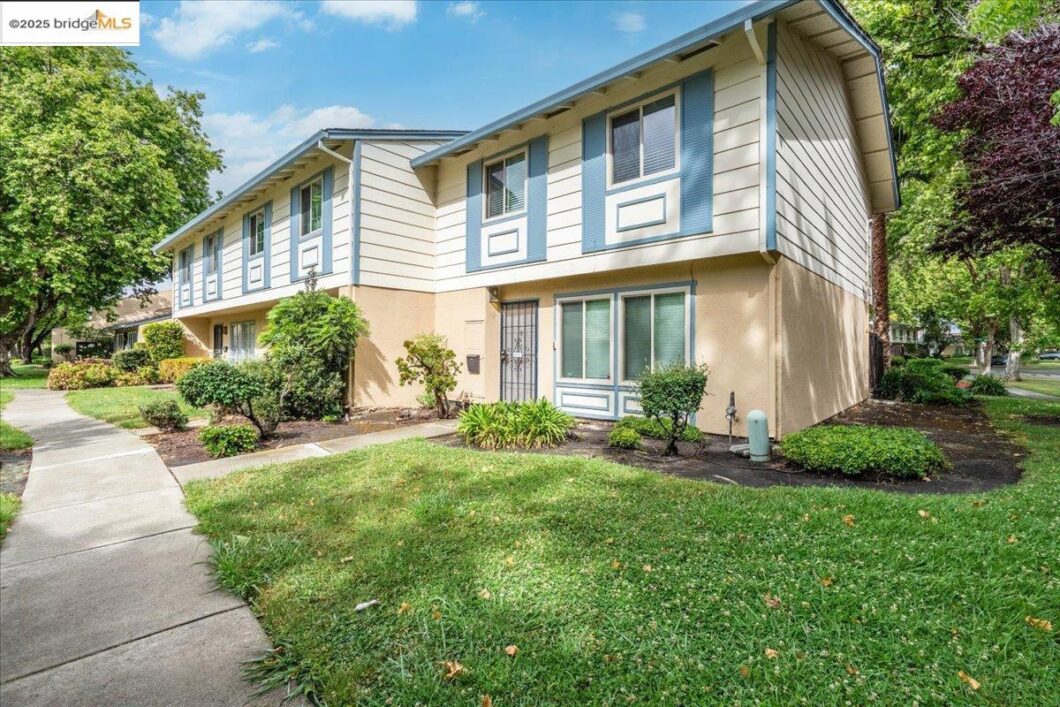
Welcome home to your updated 3 Bedroom, 1.5 bath end unit townhome. 1254 sq feet of living space, scratch resistant Pergo flooring, new dual paned windows & coverings. Fully updated bathrooms & kitchen, stainless steel appliances, laundry area with newer washer/dryer. Two-car carport and a private patio with entrance to the home from Patio. Come see this beauty for yourself!
Listing courtesy of Teri Lester, Winkler Real Estate Group 
Data services provided by IDX Broker
| Price: | 610000 |
| Address: | 2630 Oliver Drive |
| City: | Hayward |
| County: | Alameda |
| State: | California |
| Subdivision: | GLEN EDEN GARDEN |
| MLS: | 41097757 |
| Square Feet: | 1,254 |
| Acres: | 0.02 |
| Lot Square Feet: | 0.02 acres |
| Bedrooms: | 3 |
| Bathrooms: | 2 |
| Half Bathrooms: | 1 |
| age: | 54 |
| aduYN: | no |
| levels: | Two Story |
| stories: | 2 |
| garageYN: | no |
| saleRent: | For Sale |
| coolingYN: | yes |
| feedTypes: | IDX |
| heatingYN: | yes |
| directions: | Hesperian to Oliver |
| entryLevel: | 1 |
| commonWalls: | End Unit |
| lotSizeArea: | 0.02 |
| buildingName: | Glen Eden Grds |
| listingTerms: | Cash, Conventional, FHA |
| lotSizeUnits: | Acres |
| entryLocation: | No Steps to Entry |
| salePriceSqft: | 486 |
| documentsCount: | 6 |
| windowFeatures: | Double Pane Windows, Window Coverings |
| associationName: | GLEN EDEN HOA |
| cityTransferTax: | Yes |
| livingAreaUnits: | Square Feet |
| percentOwnerOcc: | 60 |
| buildingAreaTotal: | 1254 |
| buildingAreaUnits: | Square Feet |
| pendingLitigation: | No |
| propertyCondition: | Existing |
| buildingAreaSource: | Public Records |
| documentsAvailable: | Budget, Bylaws, CC&R'S, Financial Statement, Other HOA Docs, Reserve Study, Rules and Regulations |
| roomKitchenFeatures: | 220 Volt Outlet, Counter - Solid Surface, Electric Range/Cooktop, Disposal, Microwave, Refrigerator, Updated Kitchen |
| electricOnPropertyYN: | yes |
| pointOfSaleOrdinance: | No |
| associationFeeIncludes: | Reserves, Insurance, Water, Sewer, Management Fee, Hazard Insurance, Common Area Maint, Exterior Maintenance |
| originalEntryTimestamp: | 2025-05-16T14:14:09+00:00 |
| associationFeeFrequency: | Monthly |
| numberOfUnitsInCommunity: | 620 |
| specialListingConditions: | Standard |

