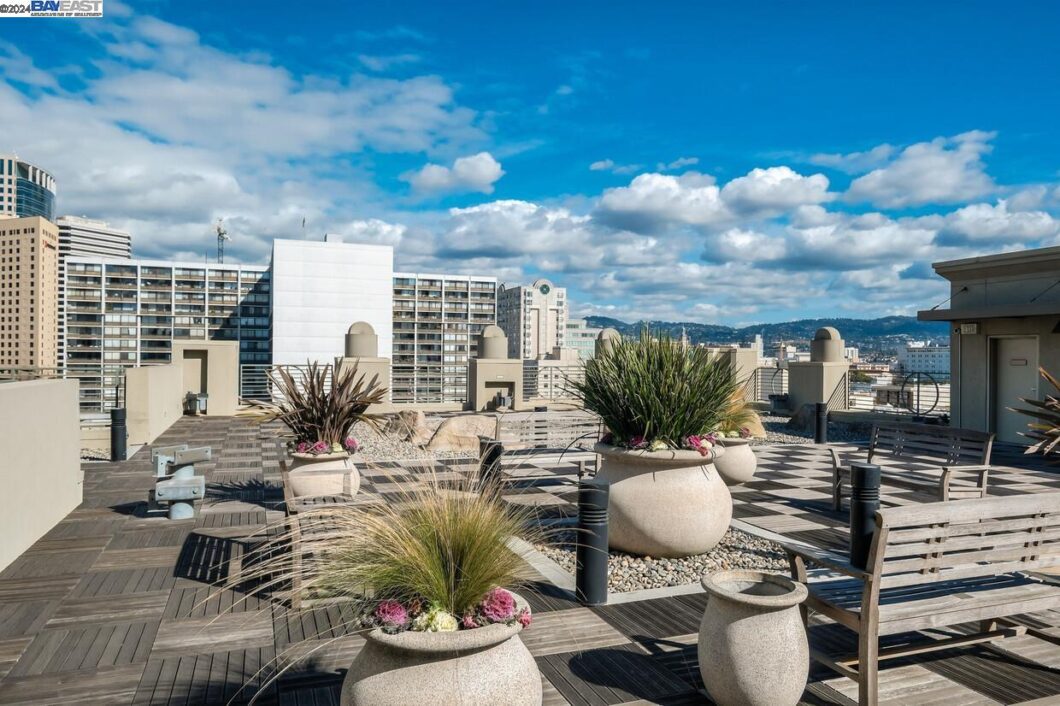
Where Convenience Meets Lifestyle>> If you’re looking to live in a starter home or a second home that’s close to the hippest things & places in Oakland, then this cozy, top-floor 1-bed, 1-bath condo is SIMPLY ideal for you. Located on the top (9th) floor, this beautiful hideout boasts a newly remodeled bathroom, a good-size living area, comfortable bedroom and a great mid-range kitchen. It also offers you great views of San Francisco on a fine day as well as views of Oakland Downtown and the port. It comes with common areas where you can entertain friends or hold a meeting. You have your own parking space in the enclosed garage. If you are someone who loves both American & Chinese food, you may not even have to cook a day in your life. Step out downstairs and the great Chinatown awaits you with all sorts of restaurants serving yummy food and desserts. Stroll down Jack London Square, Broadway, Telegraph or even down to Lakeshore & you will be greeted with amazing American cuisine. No wonder, some say Oakland has the best food in the USA. When you live in this building, you may not even need a car, ever, to go to work. Hop on the ferry to San Francisco or the BART to anywhere in the Bay. In short, if you are looking for a yuppy lifestyle, this is it!!!
Listing courtesy of Paul Lejoy, Pacific Realty Partners 
Data services provided by IDX Broker
| Price: | $439,888 |
| Address: | 423 7th St 914 |
| City: | Oakland |
| County: | Alameda |
| State: | California |
| Subdivision: | CHINA TOWN |
| MLS: | 41080963 |
| Square Feet: | 828 |
| Acres: | 0.75 |
| Lot Square Feet: | 0.75 acres |
| Bedrooms: | 1 |
| Bathrooms: | 1 |
| age: | 17 |
| levels: | One Story, One |
| stories: | 1 |
| garageYN: | yes |
| saleRent: | For Sale |
| coolingYN: | no |
| feedTypes: | IDX |
| heatingYN: | yes |
| directions: | Broadway then 7th Street |
| entryLevel: | 9 |
| commonWalls: | Corner Unit |
| lotSizeArea: | 0.75 |
| buildingName: | 500 Vernon |
| doorFeatures: | Mirrored Closet Door(s) |
| listingTerms: | CalHFA, Cash, Conventional, 1031 Exchange, FHA, VA |
| lotSizeUnits: | Acres |
| coveredSpaces: | 1 |
| documentsCount: | 6 |
| associationName: | NOT LISTED |
| cityTransferTax: | Yes |
| livingAreaUnits: | Square Feet |
| percentOwnerOcc: | 80 |
| buildingAreaTotal: | 828 |
| buildingAreaUnits: | Square Feet |
| pendingLitigation: | No |
| propertyCondition: | Existing |
| buildingAreaSource: | Public Records |
| documentsAvailable: | Budget, Bylaws, CC&R'S, Financial Statement, Reserve Study, Rules and Regulations |
| roomKitchenFeatures: | Counter - Stone, Counter - Tile, Dishwasher, Garbage Disposal, Microwave, Refrigerator, Trash Compactor |
| pointOfSaleOrdinance: | Yes |
| associationFeeIncludes: | Hazard Insurance, Management Fee, Reserves, Trash, Water/Sewer, Insurance |
| originalEntryTimestamp: | 2024-12-20T22:53:35+00:00 |
| associationFeeFrequency: | Monthly |
| numberOfUnitsInCommunity: | 166 |
| specialListingConditions: | Standard |

