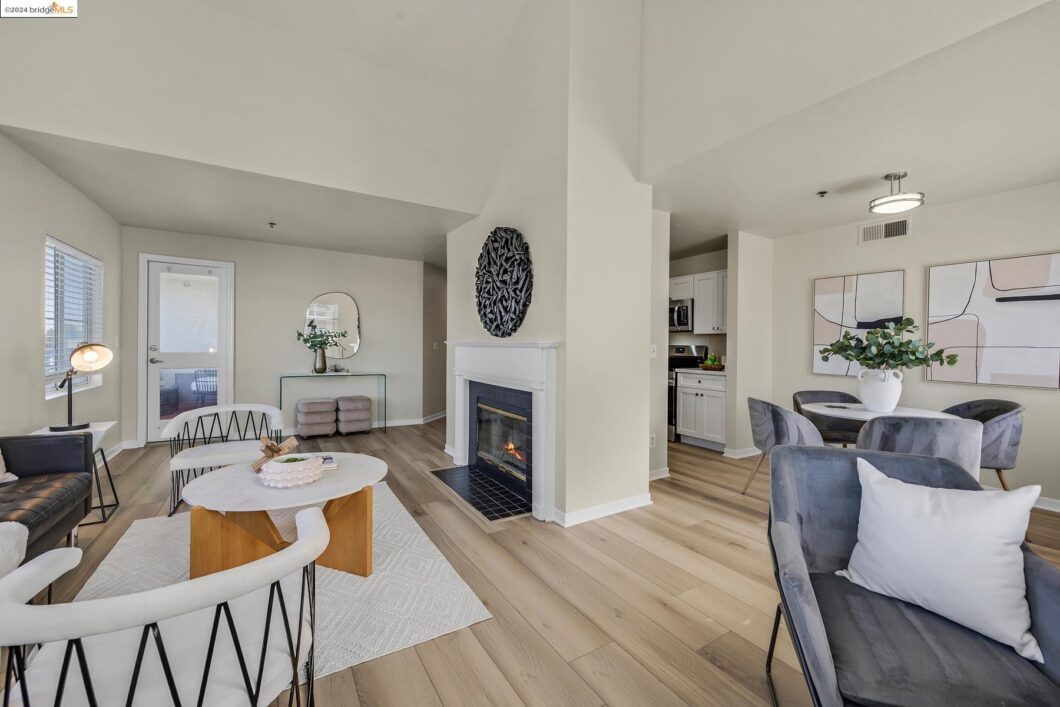
This beautifully renovated top-floor condominium unit with amazing Bay views is located in the desirable Bayside Commons. This unit offers 2 bedrooms, 2 bathrooms and features a spacious open floorplan with high vaulted ceilings and abundant natural light throughout. The living room opens onto a private balcony, perfect for enjoying morning coffee or unwinding after work. This unit has been thoughtfully updated with modern touches, including all brand-new kitchen appliances, sleek quartz countertops and shaker cabinets. The newly installed flooring combined with freshly painted walls gives the condo a bright and contemporary vibe. The primary bedroom provides direct access to the private balcony and primary bathroom, creating a serene retreat within the home. This inviting unit is part of a gated community that offers extensive resort-style amenities, including a pool, spa, gym, clubhouse, basketball court, BBQ area, and tennis court. Enjoy access to coveted Albany Schools and convenience of being close to Pacific East Mall, grocery stores, El Cerrito Plaza, and Solano Avenue. The Location also provides easy access to I-80, 1-580 and El Cerrito BART, making it convenient for commutes. This beautifully renovated condo is ready for its new owner.
Listing courtesy of Aashis Pradhan, Winkler Real Estate Group 
Data services provided by IDX Broker
| Price: | $649,000 |
| Address: | 535 Pierce St 5400 |
| City: | Albany |
| County: | Alameda |
| State: | California |
| Subdivision: | ALBANY |
| MLS: | 41072519 |
| Square Feet: | 1,170 |
| Lot Square Feet: | 0 acres |
| Bedrooms: | 2 |
| Bathrooms: | 2 |
| age: | 36 |
| aduYN: | no |
| levels: | Three or More Stories |
| viewYN: | yes |
| garageYN: | yes |
| saleRent: | For Sale |
| coolingYN: | no |
| feedTypes: | IDX |
| heatingYN: | yes |
| directions: | Exit central, right on pierce st |
| entryLevel: | 4 |
| commonWalls: | Corner Unit |
| buildingName: | Bayside |
| listingTerms: | Cash, Conventional, 1031 Exchange |
| lotSizeUnits: | Acres |
| coveredSpaces: | 1 |
| documentsCount: | 6 |
| associationName: | BAYSIDE COMMONS |
| cityTransferTax: | Yes |
| livingAreaUnits: | Square Feet |
| percentOwnerOcc: | 60 |
| buildingAreaTotal: | 1170 |
| buildingAreaUnits: | Square Feet |
| pendingLitigation: | No |
| propertyCondition: | Existing |
| buildingAreaSource: | Public Records |
| documentsAvailable: | Budget, Bylaws, CC&R'S, Financial Statement, Reserve Study, Rules and Regulations, Other HOA Docs |
| roomKitchenFeatures: | Counter - Solid Surface, Garbage Disposal, Microwave, Range/Oven Free Standing, Refrigerator, Updated Kitchen |
| pointOfSaleOrdinance: | Yes |
| associationFeeIncludes: | Common Area Maint, Common Hot Water, Trash, Water/Sewer |
| originalEntryTimestamp: | 2024-09-09T21:54:57+00:00 |
| associationFeeFrequency: | Monthly |
| numberOfUnitsInCommunity: | 235 |
| specialListingConditions: | Standard |

